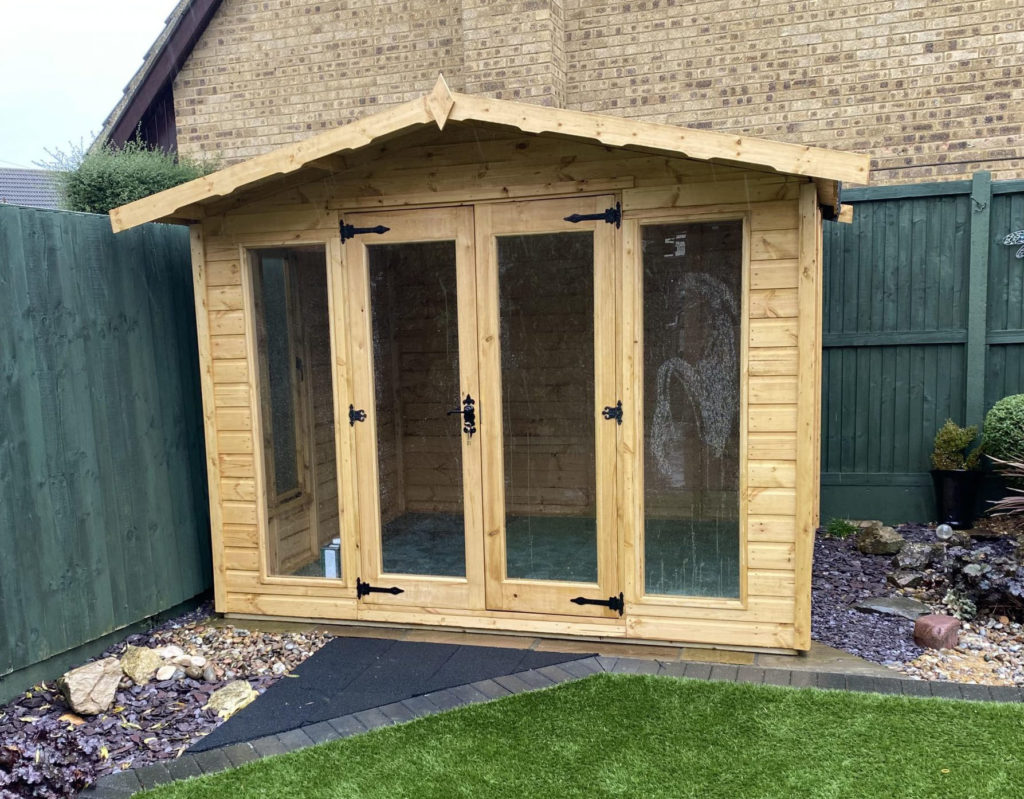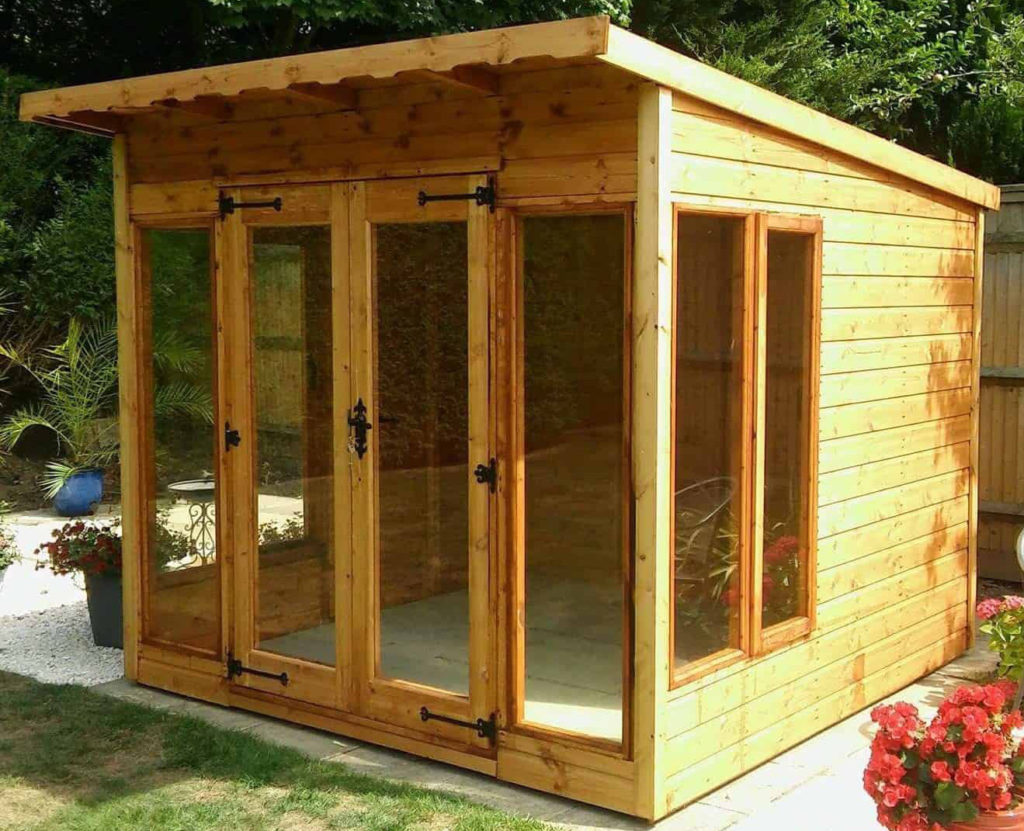The Kelling
Apex Shed

The Kelling
Pent Shed

The Kelling is the most recent addition to the summerhouse range. The contemporary style doors and windows allows more light into your building.
Floor
Most buildings will come with (Ex15mm) 12mm finished tongue & groove matching on 47mm x 47mm pressure treated floor joists with an option to upgrade to a Heavy-duty moisture resistant 18mm V313 Caberboard flooring. All buildings over 8’ in each direction e.g., 8’ x 8’ but not 9’ x 7’ are upgraded as standard.
Roof
All buildings come with (Ex 15mm) 12mm finished tongue & groove matching on 47mm x 47mm & 47mm x 22mm roof purlins, although some larger buildings will have these purlins upgraded where necessary. There is a 0.38m (15”) roof canopy over the front of the building as standard on the Kelling. A Heavy-Duty Polyester based roofing felt is used as standard on all buildings. On all the buildings, there is a ventilation gap along the back of the roof. Apart from on the Pent style, there is the option to upgrade the felt-to-felt tiles or Cedar Shingles.
Walls
All buildings have (Ex15mm) 12mm finished tongue & groove shiplap fixed to 47mm x 47mm & 47mm x 22mm finished framework. We also offer an (Ex19mm) 15mm finished Tongue & groove loglap upgrade on these buildings.
Doors
The Kelling has a pair of doors 0.6m (24”) wide by 1.76m (70”) tall that have a large single pane of toughened glass in each door. The doors open to give a 4’ opening. They are hung on antique style hinges, and they come with a 5-lever lock & antique handle.
Windows
The Kelling has fixed windows alongside the doors in the front of the building and an opening window in each side. Some larger buildings will have an extra fixed pane of glass in each side as well. All the glass that we use is 3mm toughened for safety.
Heights
The Pent Kelling has a generous internal eaves height of 1.82m (6’) rising to an internal ridge height of 2.06m (81”).
The Kelling also has an internal eaves height of 1.82m (6’) rising to an internal ridge height of
2.06m (81”) on 7’ & 8’ Gable ends
2.13m (84”) on 9’ Gable ends
2.18m (86”) on 10’ & 11’ Gable ends
2.31m (91”) on 12’ Gable ends
Extra height can be added to the building as an upgrade. Please add an extra 7” on to these heights for the external dimension.
The buildings comply with the 2.5m maximum height restriction imposed when erecting a building under Permitted Development.
Treatment
The buildings are treated both internally & externally with a spirit-based preservative that helps to protect the timber from fungi, woodworm & blue stain. We do recommend that buildings are retreated within 6 months unless painted and then every year for continuous protection.
All the buildings can be upgraded to a painted finish.
